For sale in Lessay (50430) - Ref. 1022V911M - Mandat n°802
For sale house in Lessay
€ 808 500
Stone property - Swimming pool
WOODED PARK - SWIMMING POOL - SINGLE-STORY LIVING - OLD-TIME CHARM
Sumptuous 18th-century stone property, authentically renovated with quality materials and preserving the majesty of the site, composed of a mansion and several stone outbuildings, with a magnificent garden, a pond and a heated swimming pool. Bright in every way, the main house consists of two living rooms, a dining room, a fitted and equipped kitchen open to the living room, with its traditional scullery, 7 bedrooms with period parquet flooring, including a master suite with a shower room and a dressing room. 5 bathrooms or shower rooms, toilets, laundry room and pantry, built-in cupboards and bookcases, fireplaces, for the comfort of the place. Two independent studios, approximately 70 m² additional, in one of the outbuildings, to accommodate family and friends. All on a magnificent wooded and landscaped plot, not overlooked, of approximately 5700 m², with its pond and a covered and heated swimming pool. Possibility of acquiring more land (approximately 4 hectares) Immediate proximity to all amenities, 10 minutes from the beaches. DPE: C Ref.: 739 Price: 840,000 Euros, fees payable by the seller Complete file on request. Risks to which this property is exposed are available on www.georisques.gouv.fr
Ref. 1022V911M
-
- 8 bedroom
- 1 bathroom
- 3 WC
-
- Living : 60 m²
- Land : 5704 m²
-
- Exposition : southwest
- View : Clear Greenery Garden Sky Courtyard Swimming Pool
- Construction : 1790
- Hot water : individual boiler
- Heating : Individual Central Gas
- Inner condition : excellent condition
| Rooms | Surface | Exposition | Level | Soil type | Description |
|---|---|---|---|---|---|
| Studio | 70 m² | ||||
| Land | 5 704 m² | ||||
| Cuisine équipée | 37 m² | ||||
| Séjour | 30 m² | ||||
| Salon | 31 m² | ||||
| Salon | 23 m² | ||||
| Bureau | 16 m² | ||||
| Toilettes | |||||
| Hall d'entrée | 8 m² | ||||
| Débarras | 6 m² | ||||
| Couloir | 4 m² | ||||
| Salle de bains / toilettes | 7 m² | ||||
| Cuisine | 26 m² | ||||
| Placard | 4 m² | ||||
| Palier | 2 m² | ||||
| Chambre | 14 m² | ||||
| Salle de douche / toilettes | 9 m² | ||||
| Salle de douche / toilettes | 6 m² | ||||
| Chambre | 11 m² | ||||
| Chambre | 18 m² | ||||
| Salle de douche | |||||
| Palier | 6 m² | ||||
| Couloir | 12 m² | ||||
| Palier | 2 m² | ||||
| Palier | 6 m² | ||||
| Chambre | 20 m² | ||||
| Chambre | 12 m² | ||||
| Chambre | 12 m² | ||||
| Salle de douche / toilettes | 3 m² | ||||
| Couloir | 10 m² |
- fireplace
- Automation
- double glazing
- Internet
- blinds
- Connected thermostat
- ventilation double flow
- carport
- barbecue
- closing
Legal information
- 808 500 €
Fees paid by the owner, no current procedure, information on the risks to which this property is exposed is available on georisques.gouv.fr, click here to consulted our price list
Infos pratiques
Energy class C - Climate class C



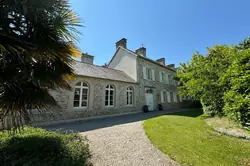
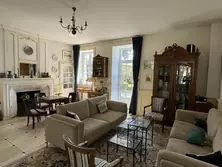
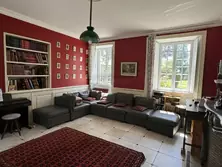
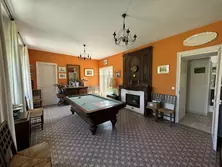
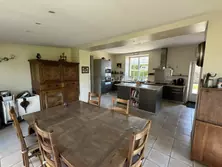
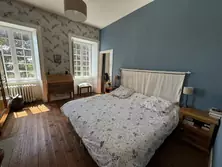
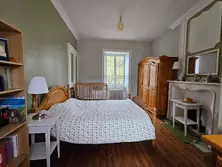
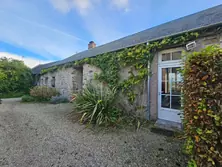
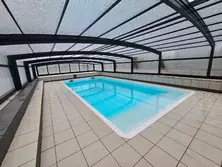
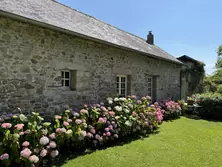
Share this page