For sale in Coutances (50200) - Ref. 1022V944M - Mandat n°823
For sale house in Coutances, Close to the beaches
€ 320 500
5 bedroom house
Bright renovated property, between COUTANCES and the SEA.
Combining old-world charm with high-quality renovation materials, this property offers comfortable living in a lush setting.
It features an entrance hall, a living room with a wood stove, a fitted and equipped kitchen, a pantry, and a toilet.
On the upper floors, there are five bedrooms, a walk-in closet, a laundry room, a bathroom, a shower room, two toilets, a storage room, and an attic.
In the basement, a storage area and a new city gas boiler.
Garage with a full basement and a storage floor.
Automatic secure gate, connection to the main sewer, fiber optic internet, PVC double glazing, new mechanical tile roof. All set on a beautiful landscaped and wooded plot of approximately 2,870 m².
Energy rating: D Ref.: 823
Price: 320,500 Euros, fees paid by the sellers.
Complete file available on request from Arnaud Méar.
Information on the risks associated with this property can be found on the Géorisques.fr website.
Ref. 1022V944M
-
- 5 bedroom
- 1 bathroom
- 1 shower
- 2 WC
-
- 1 garage
- 1 cellar
- 2 parkings
- Living : 39 m²
- Land : 2877 m²
-
- Exposition : south
- View : clear greenery monument countryside garden sky courtyard
- Construction : 1934
- Hot water : gas
- Heating : town gas
- Inner condition : good condition
- External condition : good
- Couverture : tiles
| Rooms | Surface | Exposition | Level | Soil type | Description |
|---|---|---|---|---|---|
| Land | 2 877 m² | ||||
| Débarras | 6 m² | Sous-sol | basement, accessible from the ground floor and outside | ||
| 14 m² | Sous-sol | basement, accessible from the ground floor and outside, wood storage room with access from outside, new gas condensing boiler | |||
| 39 m² | RDC | living room open between the two, with wood stove, new | |||
| 13 m² | RDC | ||||
| 11 m² | RDC | ||||
| 7 m² | RDC | ||||
| 1 m² | RDC | with hand basin | |||
| 5 m² | 1 | ||||
| Garage | 27 m² | ||||
| Débarras | 12 m² | ||||
| 15 m² | 1 | southeast | |||
| 16 m² | 1 | southwest | |||
| 13 m² | 1 | northwest | |||
| 13 m² | 1 | northeast, with toilet and water drainage inlet (future second bathroom) | |||
| 6 m² | 1 | sink, bathtub - west (between the two large bedrooms, door to landing and from the south-west bedroom | |||
| Chambre | 9 m² | 2 | |||
| 6 m² | 2 | isolated, without skylights | |||
| 4 m² | 2 | ||||
| 8 m² | 2 | between dressing room and landing | |||
| 8 m² | 2 | dressing room | |||
| 8 m² | 2 | dressing room |
- Electric car terminal
- fireplace
- Automation
- double glazing
- pvc window
- Internet
- Single flow ventilation
- crawlspace
- electric shutters
Legal information
- 320 500 €
Fees paid by the owner, no current procedure, information on the risks to which this property is exposed is available on georisques.gouv.fr, click here to consulted our price list
Infos pratiques
Energy class D - Climate class C



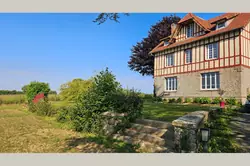
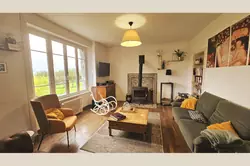
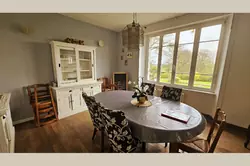
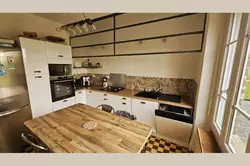
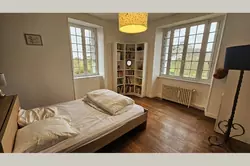
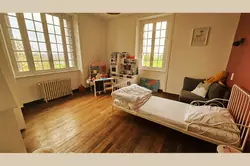
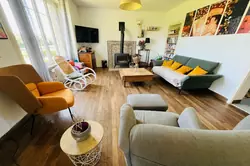
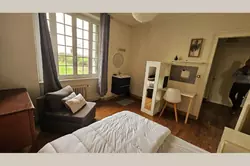
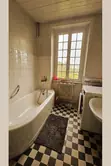
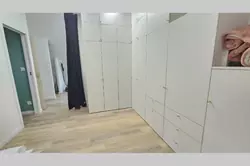
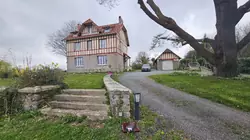
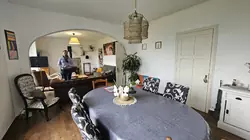
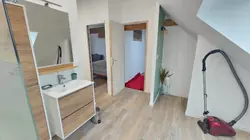
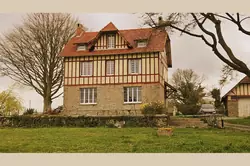
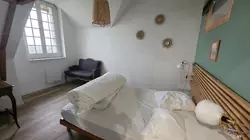
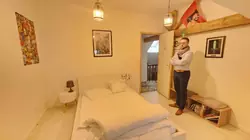
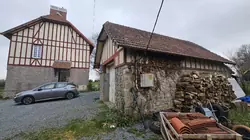
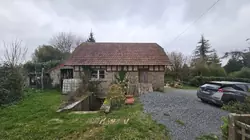
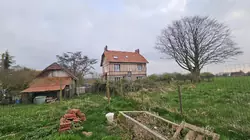
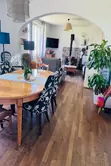
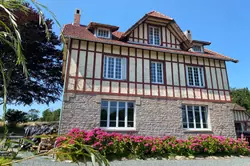
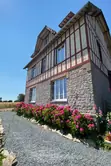
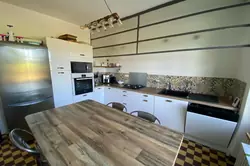
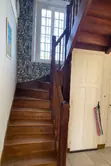
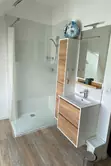
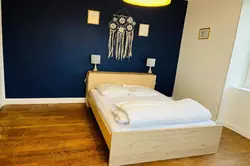
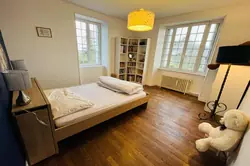
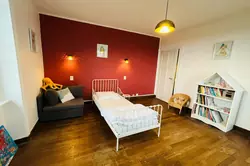
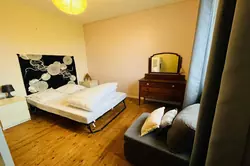
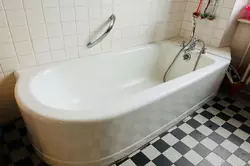
Share this page