For sale in Gouville-sur-mer (50560) - Ref. 1022V888M - Mandat n°804
For sale stone house in Gouville-sur-mer, Sea side
€ 165 500
Beautiful stone complex, facing due south, NEAR THE BEACHES of Gouville-sur-Mer.
Hidden from view and in a quiet location, this property comprises a house, two adjoining outbuildings and a separate stone garage.
The house comprises a living room open to the kitchen and the pantry, separated by a stone wall, with an old open fireplace, the kitchen benefits from the panoramic view of the garden, a storage space and a living room.
Upstairs, two bedrooms, a bathroom with sink, shower and toilet.
A large attic covers the entire dwelling house.
A first outbuilding, on three levels, has a direct opening into the living room, and two exterior openings. A second outbuilding serves as a wood store and boiler room. And a large garage, formerly used as a wine cellar and pantry.
The landscaped grounds preserve the whole in a green setting.
Price: 165,500 Euros, agency fees included DPE: F
Complete file on request from Arnaud Méar
Information on the risks to which this property is exposed is available on the website www.georiques.gouv.fr
Ref. 1022V888M
-
- 2 bedroom
- 1 shower
- 1 WC
-
- 1 garage
- 2 parkings
- Living : 47 m²
- Land : 1900 m²
-
- Exposition : south
- View : clear greenery monument garden sky courtyard
- Construction : 1890
- Hot water : Individual
- Heating : electric
- Inner condition : To renovate
- External condition : a refresh
- Couverture : slate
| Rooms | Surface | Exposition | Level | Soil type | Description |
|---|---|---|---|---|---|
| Dépendance | 21 m² | Rez-de-jardin | recent roof, with floor above - floor area | ||
| Dépendance | 24 m² | RDC | storage, all open, floor space, recent roof, next to the kitchen and dining room, west gable - 3 levels possible - interior door between living room and outbuilding | ||
| Dépendance | 20 m² | Rez-de-jardin | in two parts separated by a stone wall, wood storage and fuel boiler room | ||
| Land | 2 000 m² | ||||
| Séjour | 23 m² | RDC | with open fireplace, overlooking the open kitchen and garden | ||
| Cuisine | 24 m² | RDC | panoramic view of the garden - open to the dining room/living room | ||
| Salon | 22 m² | RDC | |||
| Débarras | 3 m² | RDC | under the stairs | ||
| Cellier | 6 m² | RDC | back kitchen | ||
| Hall d'entrée | 2 m² | RDC | |||
| Chambre | 24 m² | 1 | |||
| Salle d’eau | 3 m² | 1 | included in the first bedroom of 23.53 m² shower, sink and toilet | ||
| Chambre 2 | 24 m² | 1 | |||
| Pallier | 2 m² | 1 | |||
| Grenier | 35 m² | 2 | the entire living area, i.e. 47 m², accessible only by ladder |
- fireplace
- carport
- spray
- well
- downtown
- shops
- crib
- Primary school
- Secondary school
- daycare
Legal information
- 165 500 € fees included
6,77% VAT of fees paid by the buyer (155 000 € without fees), no current procedure, information on the risks to which this property is exposed is available on georisques.gouv.fr, click here to consulted our price list
Infos pratiques
Energy class F - Climate class F




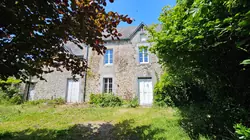
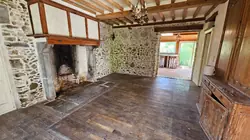
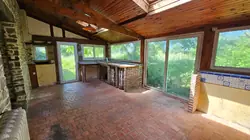
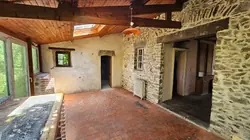
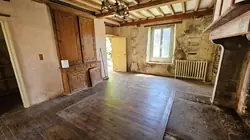
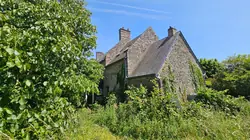
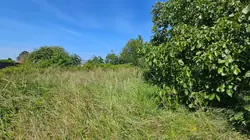
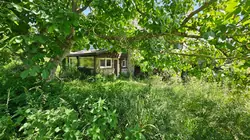
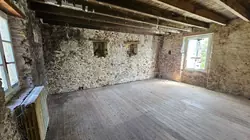
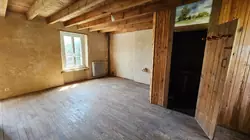
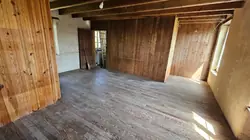
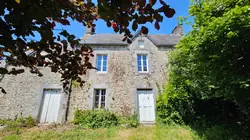
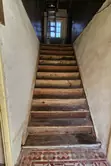
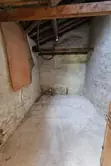
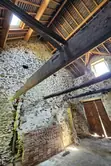
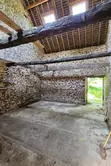
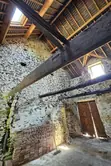
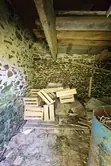
Share this page